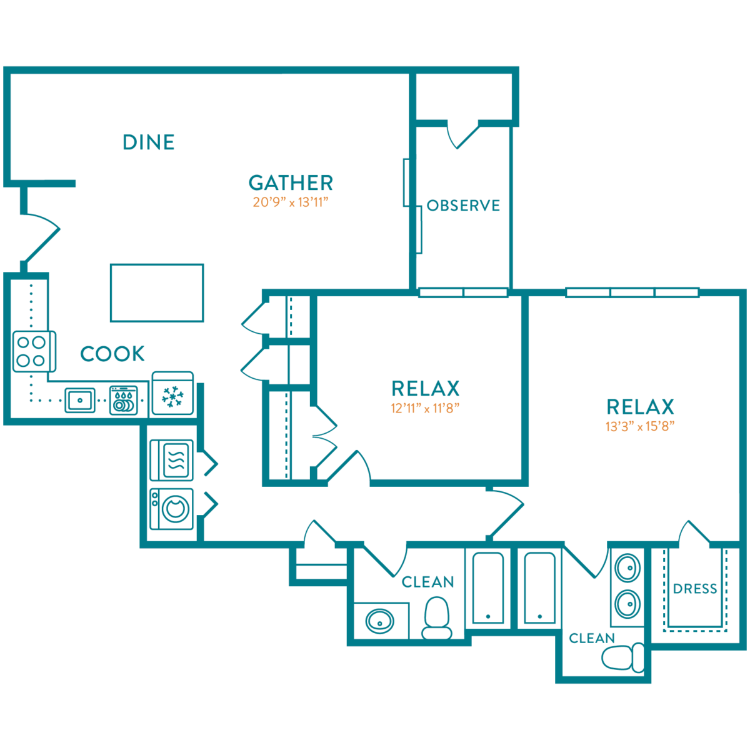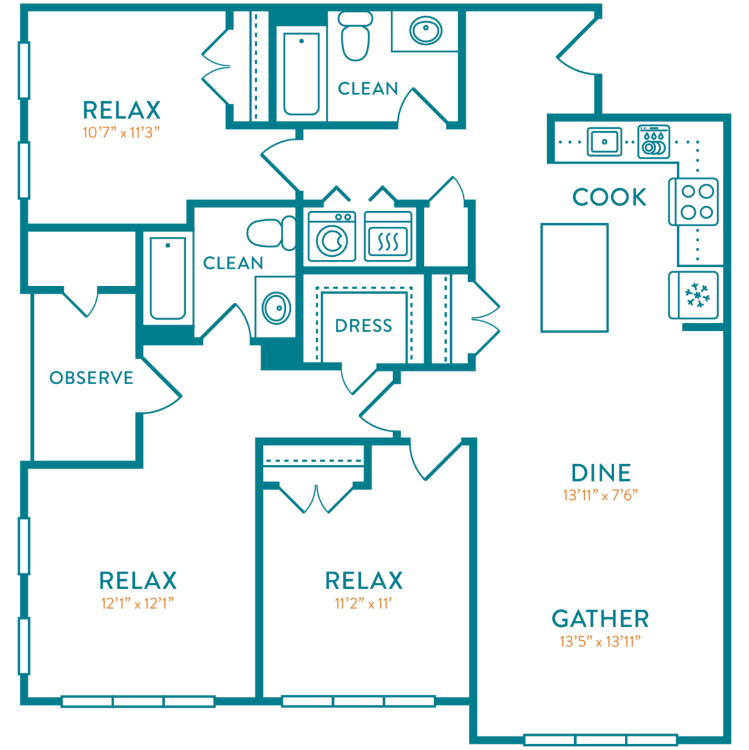Glenview House - Apartment Living in Stamford, CT
About
Office Hours
Monday through Friday: 9:00 AM to 6:00 PM. Saturday: 10:00 AM to 5:00 PM. Sunday: 12:00 PM to 5:00 PM.
Glenview House, a pet-friendly apartment community located in Stamford, Connecticut, offers one-, two-, and three-bedroom apartments for rent featuring high-end finishes and amenities that you deserve, like gourmet kitchens and in-unit washers and dryers.
Residents enjoy an extensive amenity package, which includes an interior courtyard equipped with a heated pool and elegantly landscaped grilling and patio area.
We are located in the gorgeous city of Stamford, Connecticut so there are plenty of stunning restaurants, shops, and entertainment venues to discover.
Specials
Enjoy Up to 1 Month Free
Valid 2025-02-18 to 2025-03-21
on Select Apartment Homes Today
Restrictions apply. See office for details.
Floor Plans
1 Bedroom Floor Plan
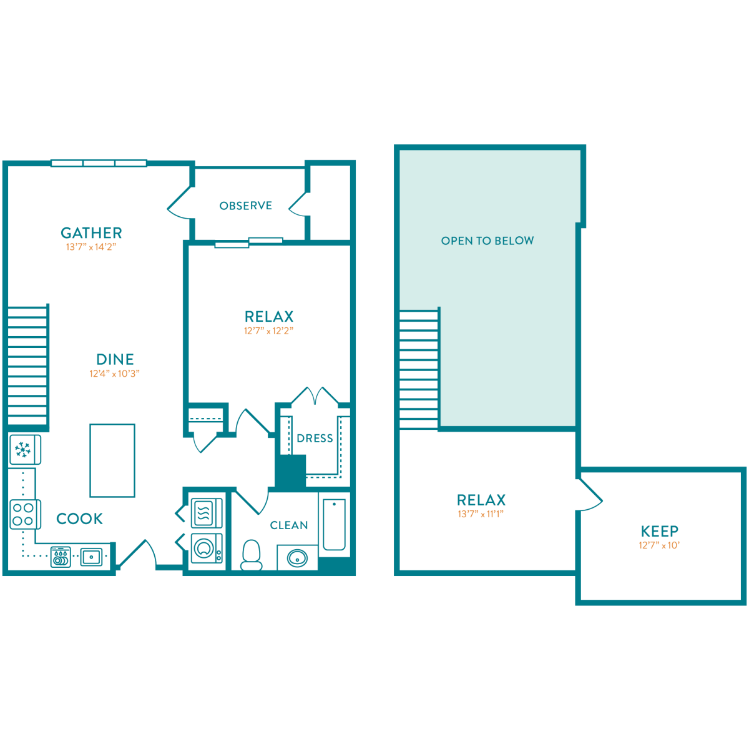
Cedar Loft
Details
- Beds: 1 Bedroom
- Baths: 1
- Square Feet: 1112
- Rent: Call for details.
- Deposit: Call for details.
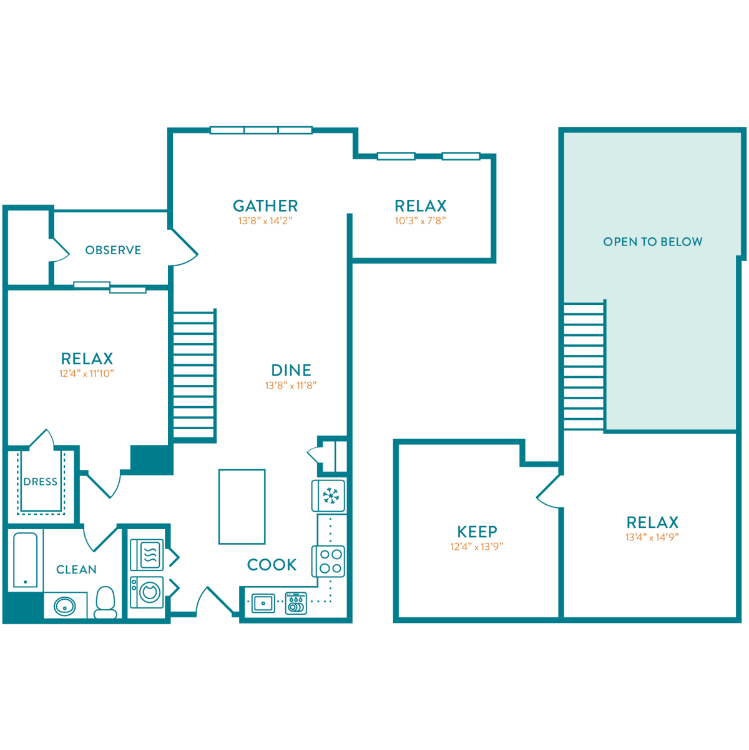
Crest Loft
Details
- Beds: 1 Bedroom
- Baths: 1
- Square Feet: 1346
- Rent: Call for details.
- Deposit: Call for details.
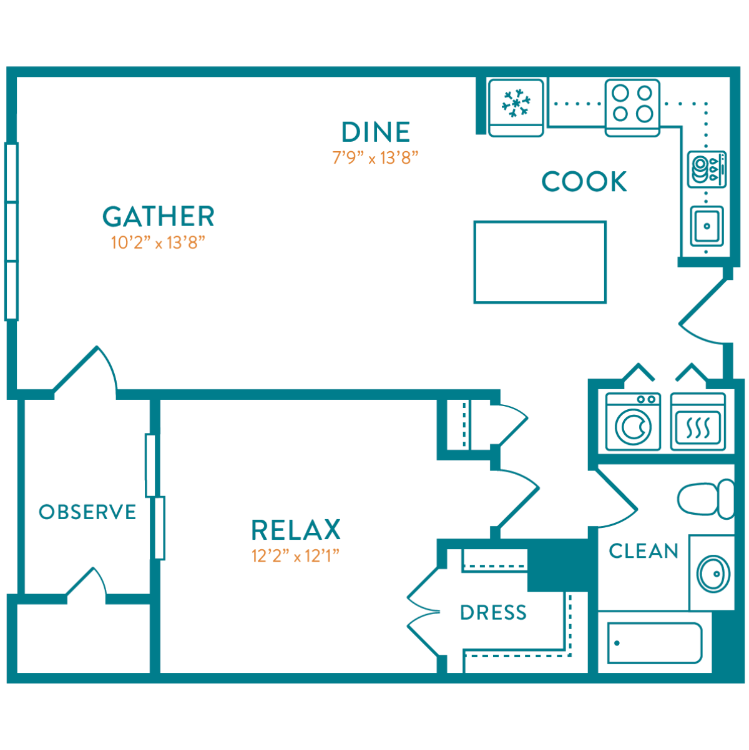
Avery
Details
- Beds: 1 Bedroom
- Baths: 1
- Square Feet: 824
- Rent: Call for details.
- Deposit: Call for details.
Floor Plan Amenities
- Spacious One, Two & Three Bedroom Apartments & Lofts
- Open Concept Living Areas with Dining Room
- Private Patio or Balcony
- Cable Ready
- Gourmet Kitchen with Granite Countertops, Custom Cabinetry & Stainless Steel Appliances
- Gas Stoves
- Granite Countertops
- Hardwood Floors
- Lofts
- Microwave
- New Blinds
- Large Kitchen Island with Breakfast Bar & Pendant Lighting
- Decorative Tile Backsplash, Contemporary Fixtures & Designer Lighting Package
- Stainless Steel Appliances
- Vaulted Ceilings with Elegant Crown Molding
- Scenic Pool, Courtyard & City Views
- Large Walk-in Closets
- Full-size Washer & Dryer in Home
* in select apartment homes
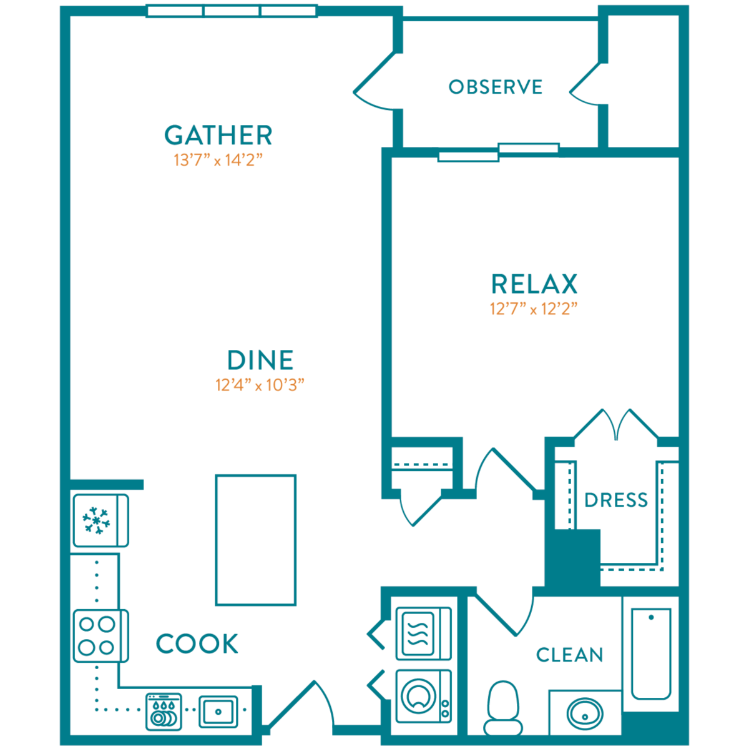
Cedar
Details
- Beds: 1 Bedroom
- Baths: 1
- Square Feet: 837
- Rent: $3026
- Deposit: Call for details.
Floor Plan Amenities
- Spacious One, Two & Three Bedroom Apartments & Lofts
- Open Concept Living Areas with Dining Room
- Private Patio or Balcony
- Cable Ready
- Wood-style Plank Flooring & Plush Carpet
- Ceiling Fans
- Gourmet Kitchen with Granite Countertops, Custom Cabinetry & Stainless Steel Appliances
- Secure Garage Parking
- Gas Stoves
- Granite Countertops
- Hardwood Floors
- Microwave
- New Blinds
- Large Kitchen Island with Breakfast Bar & Pendant Lighting
- Decorative Tile Backsplash, Contemporary Fixtures & Designer Lighting Package
- Stainless Steel Appliances
- Vaulted Ceilings with Elegant Crown Molding
- Large Walk-in Closets
- Full-size Washer & Dryer in Home
* in select apartment homes
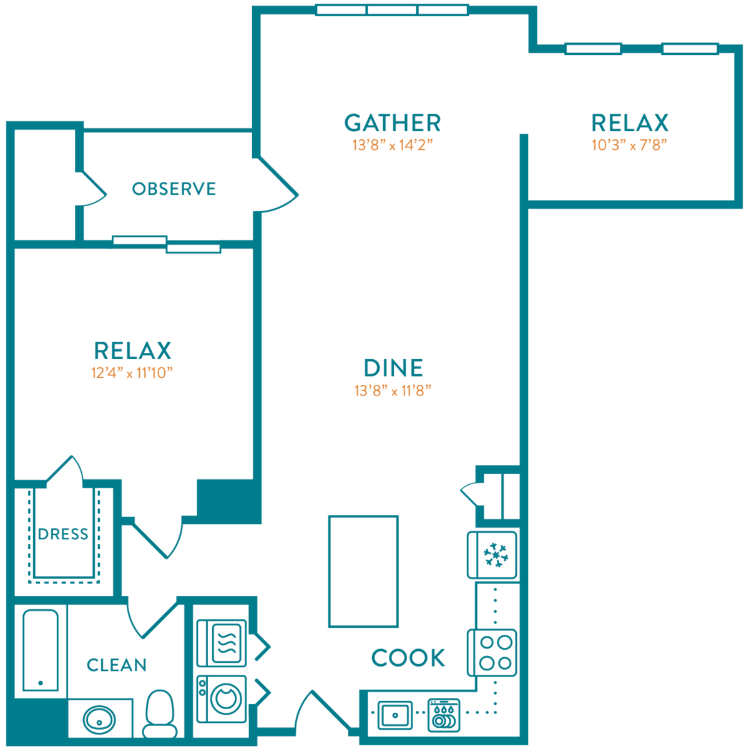
Crest
Details
- Beds: 1 Bedroom
- Baths: 1
- Square Feet: 996
- Rent: Call for details.
- Deposit: Call for details.
Floor Plan Amenities
- Spacious One, Two & Three Bedroom Apartments & Lofts
- Private Patio or Balcony
- Wood-style Plank Flooring & Plush Carpet
- Gas Stoves
- Granite Countertops
- Lofts
- New Blinds
- Large Kitchen Island with Breakfast Bar & Pendant Lighting
- Decorative Tile Backsplash, Contemporary Fixtures & Designer Lighting Package
- Stainless Steel Appliances
- Scenic Pool, Courtyard & City Views
- Large Walk-in Closets
- Full-size Washer & Dryer in Home
* in select apartment homes
2 Bedroom Floor Plan
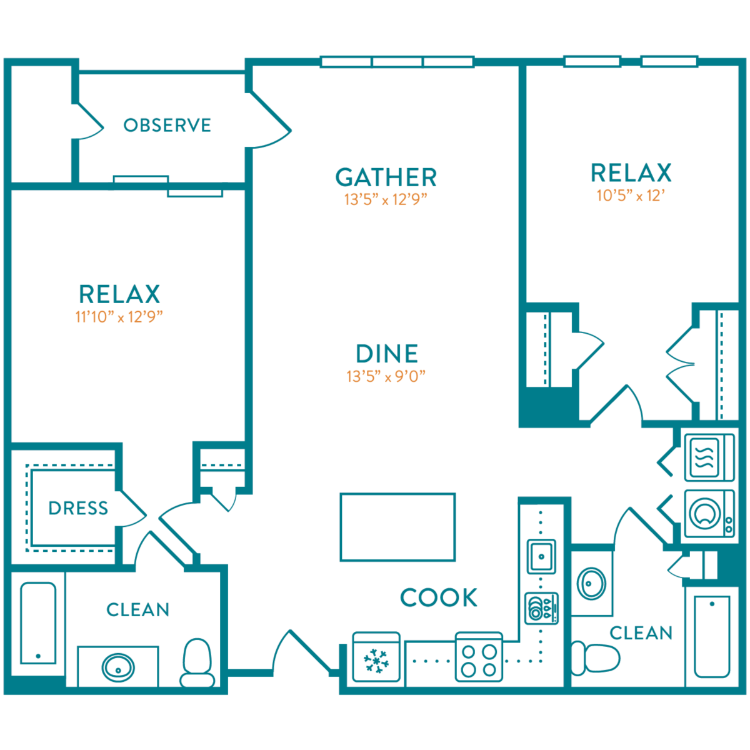
Chatham
Details
- Beds: 2 Bedrooms
- Baths: 2
- Square Feet: 1139
- Rent: Call for details.
- Deposit: Call for details.
Floor Plan Amenities
- Spacious One, Two & Three Bedroom Apartments & Lofts
- Open Concept Living Areas with Dining Room
- Private Patio or Balcony
- Cable Ready
- Wood-style Plank Flooring & Plush Carpet
- Ceiling Fans
- Gourmet Kitchen with Granite Countertops, Custom Cabinetry & Stainless Steel Appliances
- Gas Stoves
- Granite Countertops
- Hardwood Floors
- Lofts
- Microwave
- New Blinds
- Large Kitchen Island with Breakfast Bar & Pendant Lighting
- Decorative Tile Backsplash, Contemporary Fixtures & Designer Lighting Package
- Stainless Steel Appliances
- Vaulted Ceilings with Elegant Crown Molding
- Scenic Pool, Courtyard & City Views
- Large Walk-in Closets
- Full-size Washer & Dryer in Home
* in select apartment homes
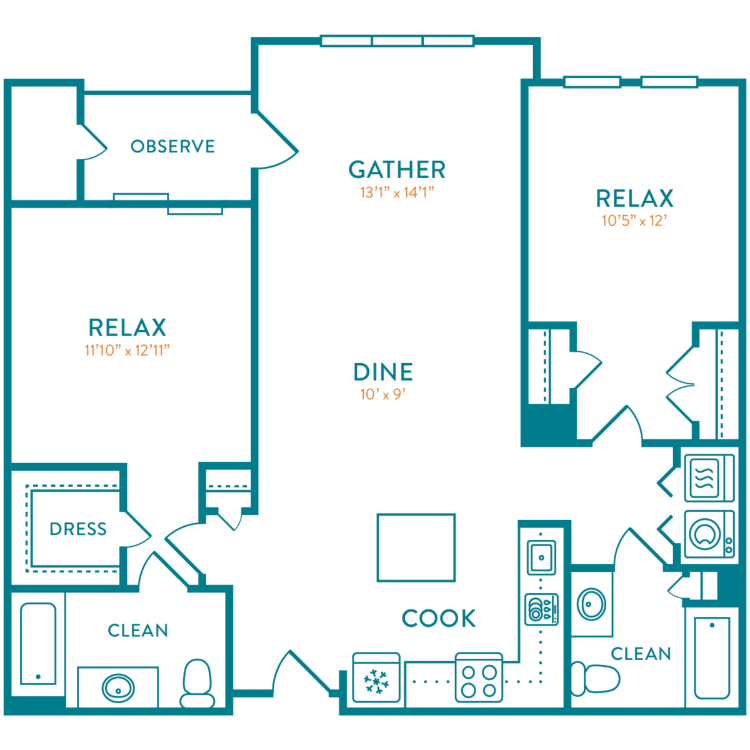
Belknap
Details
- Beds: 2 Bedrooms
- Baths: 2
- Square Feet: 1168
- Rent: Call for details.
- Deposit: Call for details.
Floor Plan Amenities
- Spacious One, Two & Three Bedroom Apartments & Lofts
- Open Concept Living Areas with Dining Room
- Private Patio or Balcony
- Cable Ready
- Wood-style Plank Flooring & Plush Carpet
- Ceiling Fans
- Gourmet Kitchen with Granite Countertops, Custom Cabinetry & Stainless Steel Appliances
- Gas Stoves
- Granite Countertops
- Hardwood Floors
- Lofts
- Microwave
- New Blinds
- Large Kitchen Island with Breakfast Bar & Pendant Lighting
- Decorative Tile Backsplash, Contemporary Fixtures & Designer Lighting Package
- Stainless Steel Appliances
- Vaulted Ceilings with Elegant Crown Molding
- Scenic Pool, Courtyard & City Views
- Large Walk-in Closets
- Full-size Washer & Dryer in Home
* in select apartment homes
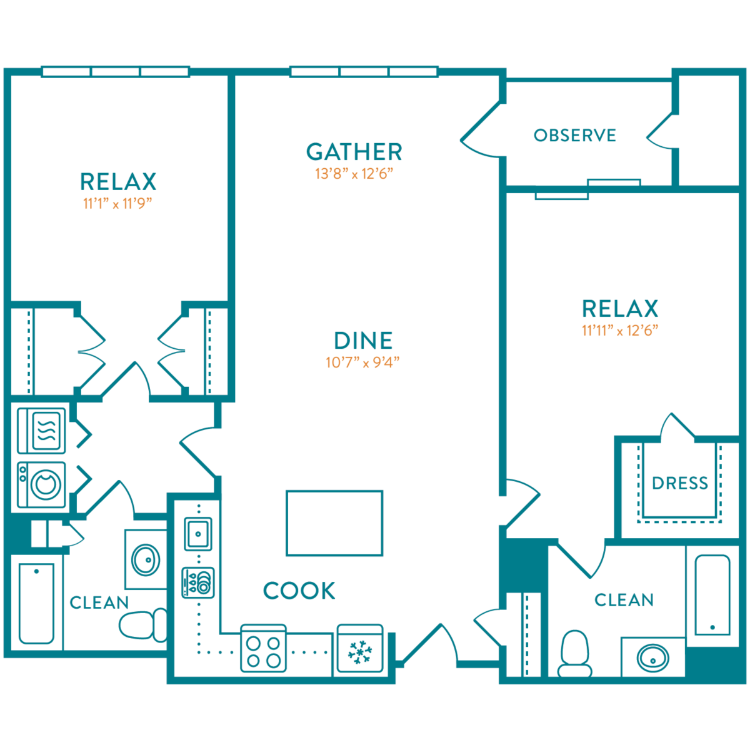
Chatfield
Details
- Beds: 2 Bedrooms
- Baths: 2
- Square Feet: 1174
- Rent: $3481
- Deposit: Call for details.
Floor Plan Amenities
- Spacious One, Two & Three Bedroom Apartments & Lofts
- Open Concept Living Areas with Dining Room
- Private Patio or Balcony
- Cable Ready
- Wood-style Plank Flooring & Plush Carpet
- Ceiling Fans
- Gourmet Kitchen with Granite Countertops, Custom Cabinetry & Stainless Steel Appliances
- Gas Stoves
- Granite Countertops
- Hardwood Floors
- Microwave
- Lofts
- New Blinds
- Large Kitchen Island with Breakfast Bar & Pendant Lighting
- Stainless Steel Appliances
- Decorative Tile Backsplash, Contemporary Fixtures & Designer Lighting Package
- Vaulted Ceilings with Elegant Crown Molding
- Vertical Blinds
- Scenic Pool, Courtyard & City Views
- Large Walk-in Closets
- Full-size Washer & Dryer in Home
* in select apartment homes
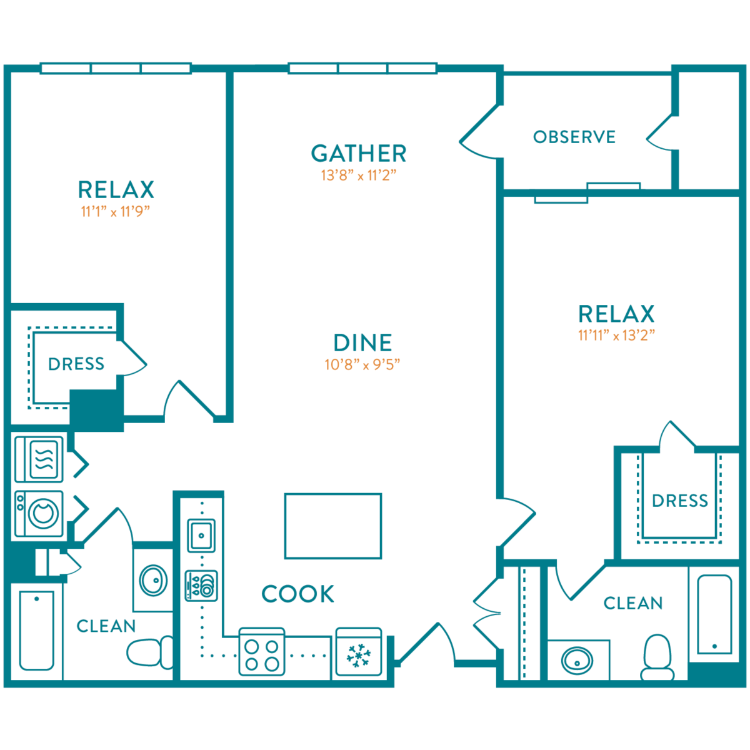
Fayerweather
Details
- Beds: 2 Bedrooms
- Baths: 2
- Square Feet: 1186
- Rent: Call for details.
- Deposit: Call for details.
Floor Plan Amenities
- Spacious One, Two & Three Bedroom Apartments & Lofts
- Open Concept Living Areas with Dining Room
- Private Patio or Balcony
- Cable Ready
- Wood-style Plank Flooring & Plush Carpet
- Ceiling Fans
- Gourmet Kitchen with Granite Countertops, Custom Cabinetry & Stainless Steel Appliances
- Gas Stoves
- Granite Countertops
- Hardwood Floors
- Lofts
- Microwave
- New Blinds
- Decorative Tile Backsplash, Contemporary Fixtures & Designer Lighting Package
- Large Kitchen Island with Breakfast Bar & Pendant Lighting
- Stainless Steel Appliances
- Vaulted Ceilings with Elegant Crown Molding
- Scenic Pool, Courtyard & City Views
- Large Walk-in Closets
- Full-size Washer & Dryer in Home
* in select apartment homes
Floor Plan Photos


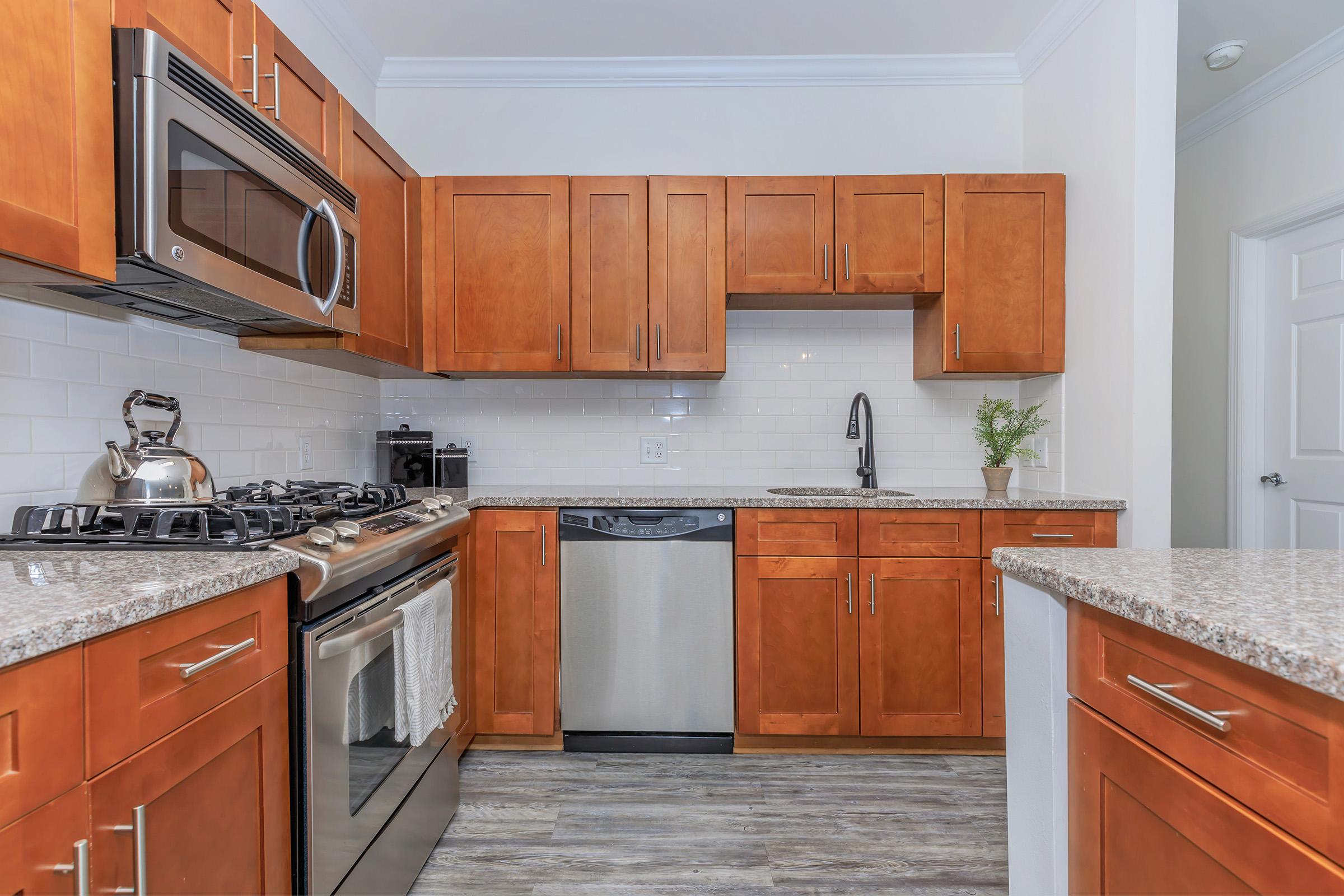
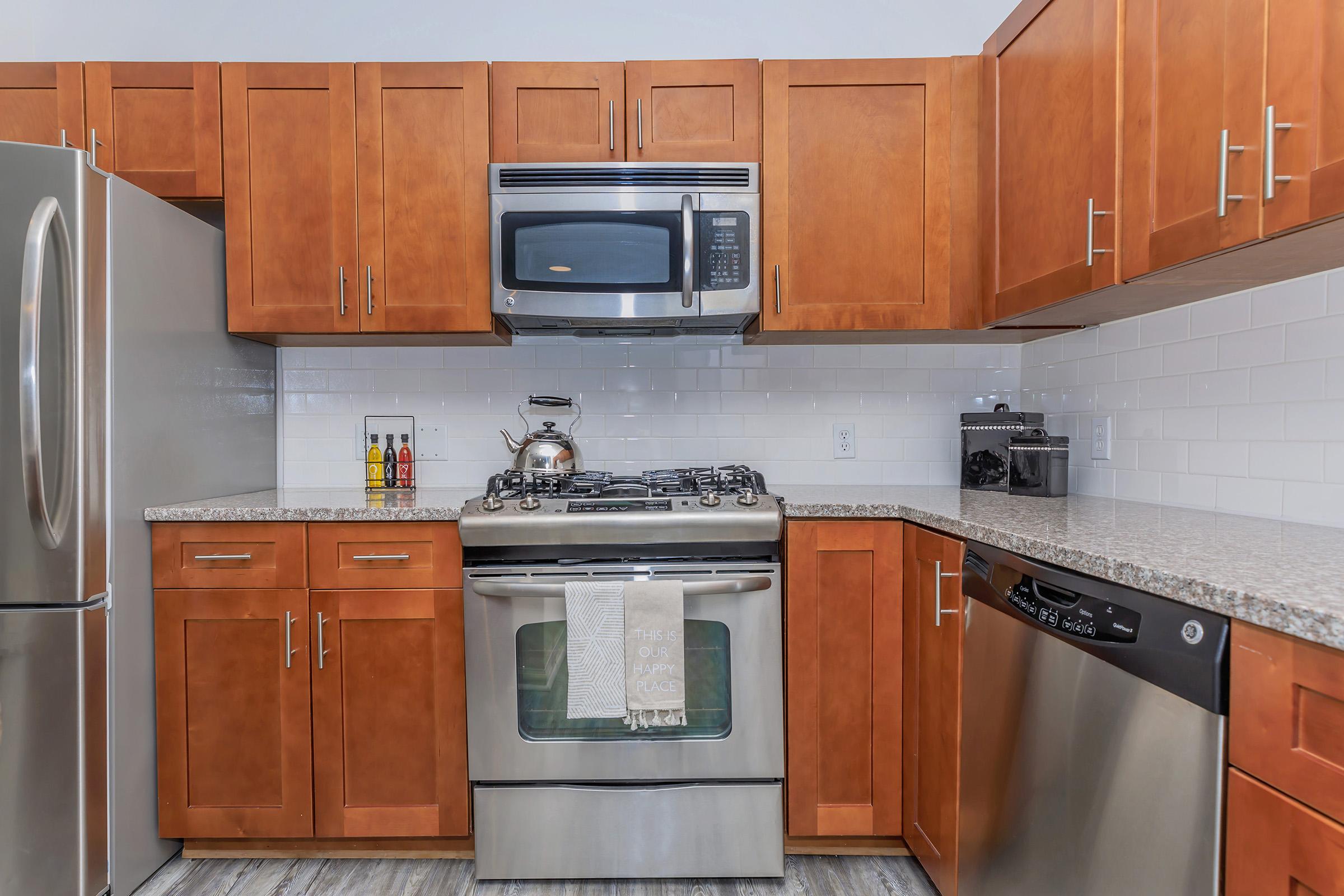






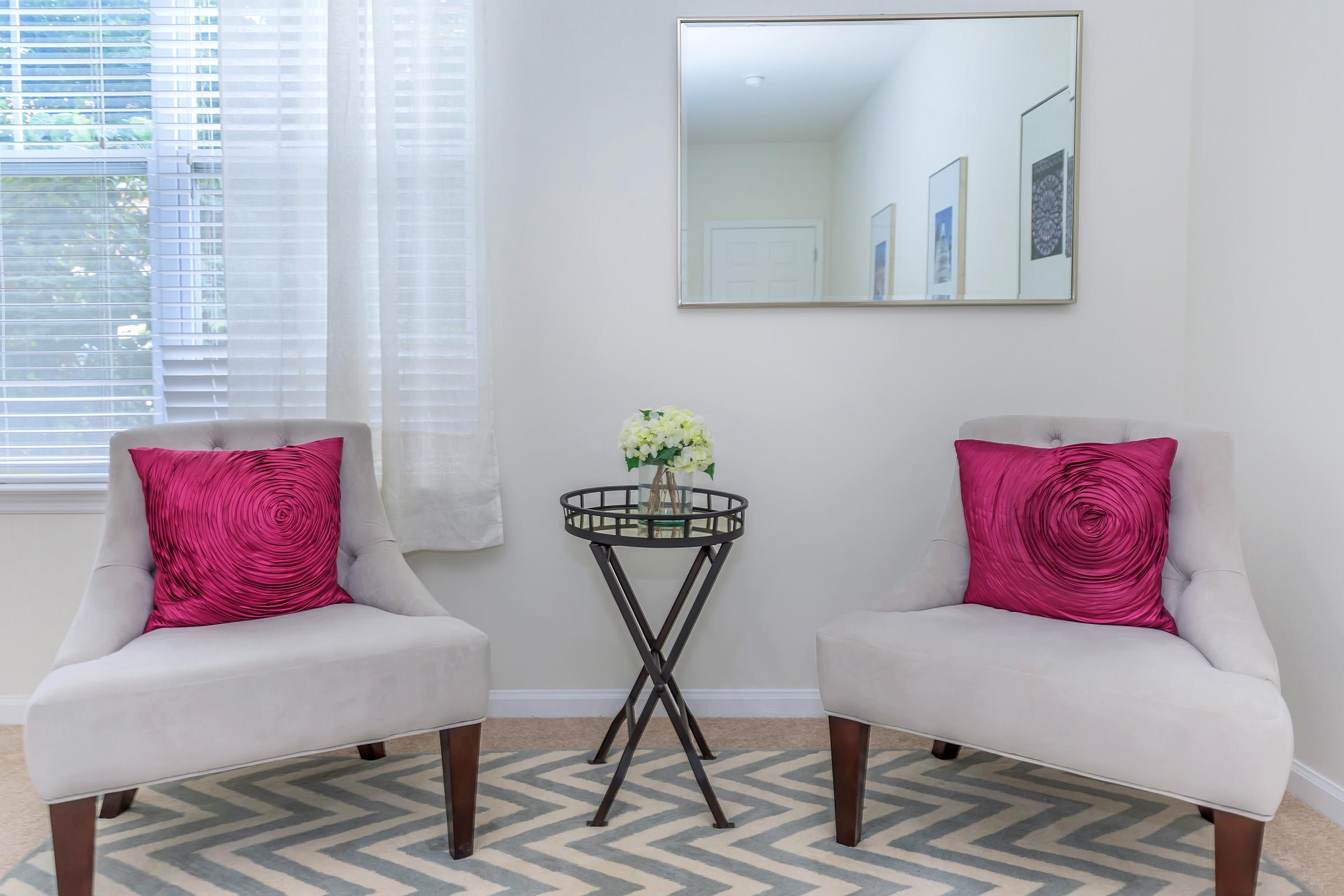



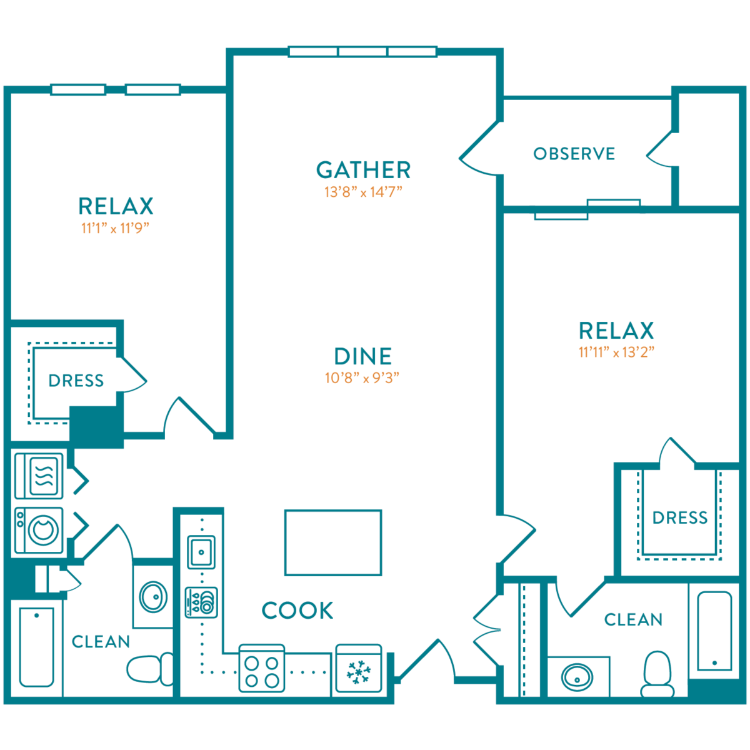
Lynde
Details
- Beds: 2 Bedrooms
- Baths: 2
- Square Feet: 1216
- Rent: Call for details.
- Deposit: Call for details.
Floor Plan Amenities
- Spacious One, Two & Three Bedroom Apartments & Lofts
- Open Concept Living Areas with Dining Room
- Private Patio or Balcony
- Wood-style Plank Flooring & Plush Carpet
- Cable Ready
- Ceiling Fans
- Gourmet Kitchen with Granite Countertops, Custom Cabinetry & Stainless Steel Appliances
- Gas Stoves
- Granite Countertops
- Hardwood Floors
- Microwave
- New Blinds
- Large Kitchen Island with Breakfast Bar & Pendant Lighting
- Decorative Tile Backsplash, Contemporary Fixtures & Designer Lighting Package
- Stainless Steel Appliances
- Vaulted Ceilings with Elegant Crown Molding
- Scenic Pool, Courtyard & City Views
- Large Walk-in Closets
- Full-size Washer & Dryer in Home
* in select apartment homes
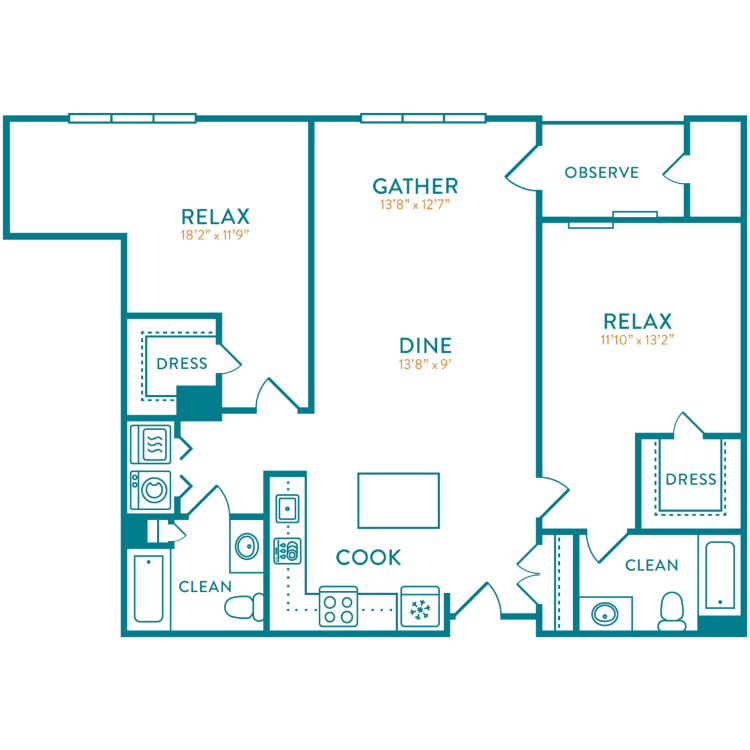
Sherwood
Details
- Beds: 2 Bedrooms
- Baths: 2
- Square Feet: 1241
- Rent: Call for details.
- Deposit: Call for details.
Floor Plan Amenities
- Spacious One, Two & Three Bedroom Apartments & Lofts
- Private Patio or Balcony
- Wood-style Plank Flooring & Plush Carpet
- Gas Stoves
- Granite Countertops
- Lofts
- New Blinds
- Large Kitchen Island with Breakfast Bar & Pendant Lighting
- Stainless Steel Appliances
- Scenic Pool, Courtyard & City Views
- Large Walk-in Closets
- Full-size Washer & Dryer in Home
* in select apartment homes
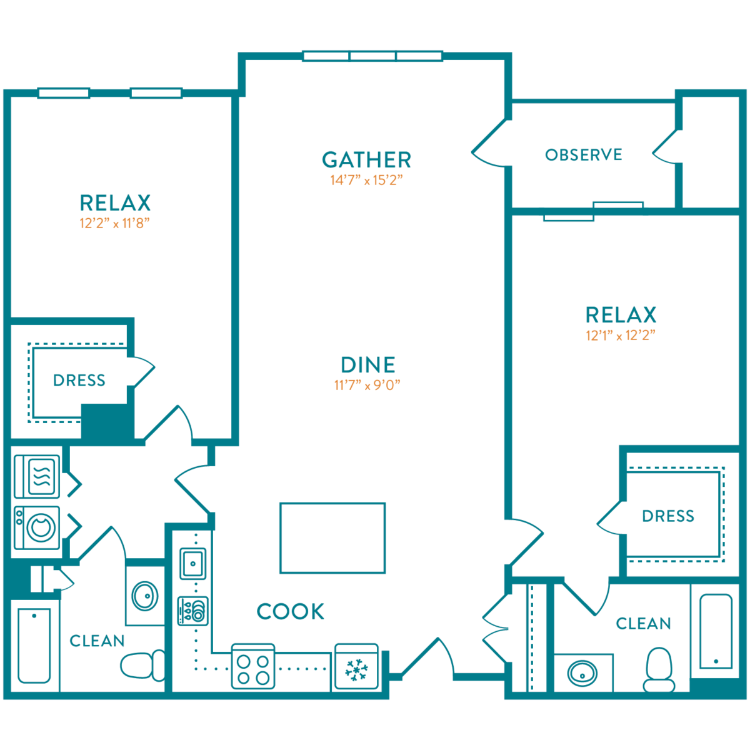
Haysack
Details
- Beds: 2 Bedrooms
- Baths: 2
- Square Feet: 1247
- Rent: $3435
- Deposit: Call for details.
Floor Plan Amenities
- Spacious One, Two & Three Bedroom Apartments & Lofts
- Open Concept Living Areas with Dining Room
- Private Patio or Balcony
- Cable Ready
- Wood-style Plank Flooring & Plush Carpet
- Ceiling Fans
- Gourmet Kitchen with Granite Countertops, Custom Cabinetry & Stainless Steel Appliances
- Gas Stoves
- Granite Countertops
- Hardwood Floors
- Microwave
- New Blinds
- Large Kitchen Island with Breakfast Bar & Pendant Lighting
- Decorative Tile Backsplash, Contemporary Fixtures & Designer Lighting Package
- Stainless Steel Appliances
- Vaulted Ceilings with Elegant Crown Molding
- Vertical Blinds
- Scenic Pool, Courtyard & City Views
- Full-size Washer & Dryer in Home
* in select apartment homes
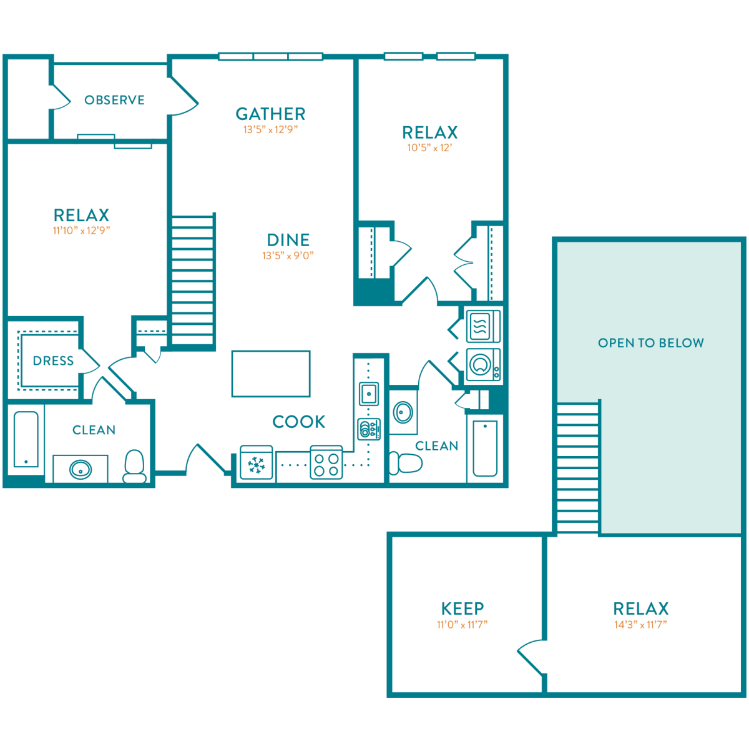
Chatham Loft
Details
- Beds: 2 Bedrooms
- Baths: 2
- Square Feet: 1426
- Rent: Call for details.
- Deposit: Call for details.
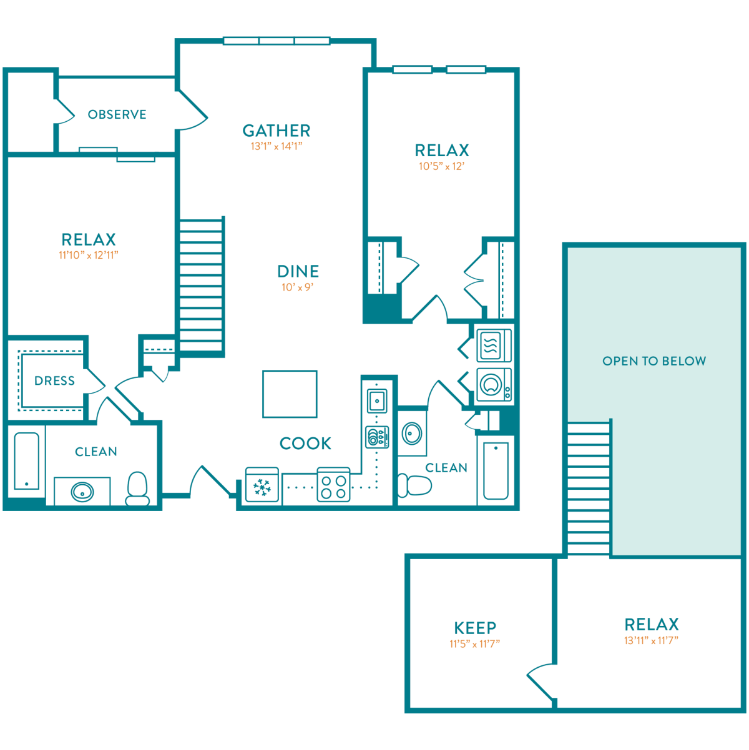
Belknap Loft
Details
- Beds: 2 Bedrooms
- Baths: 2
- Square Feet: 1455
- Rent: Call for details.
- Deposit: Call for details.
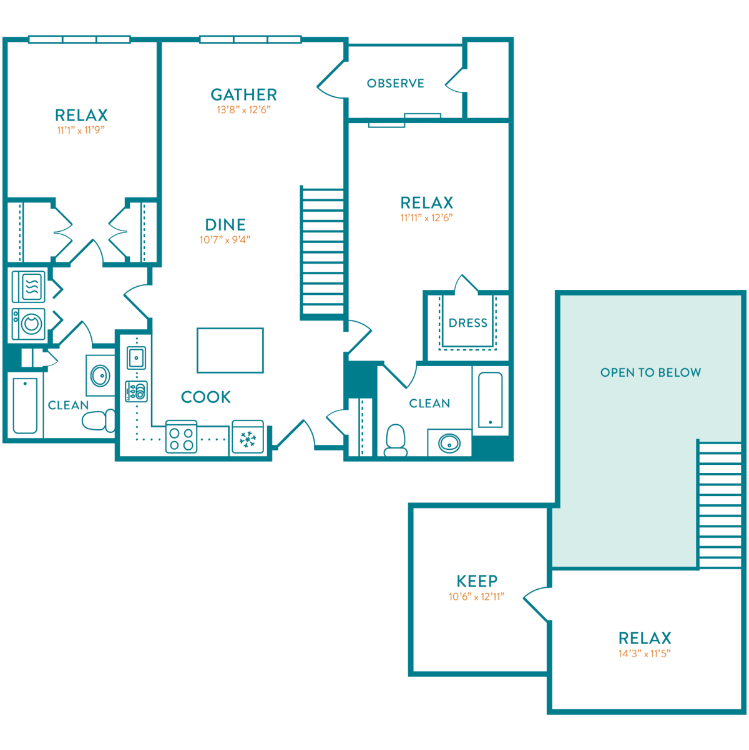
Chatfield Loft
Details
- Beds: 2 Bedrooms
- Baths: 2
- Square Feet: 1469
- Rent: Call for details.
- Deposit: Call for details.
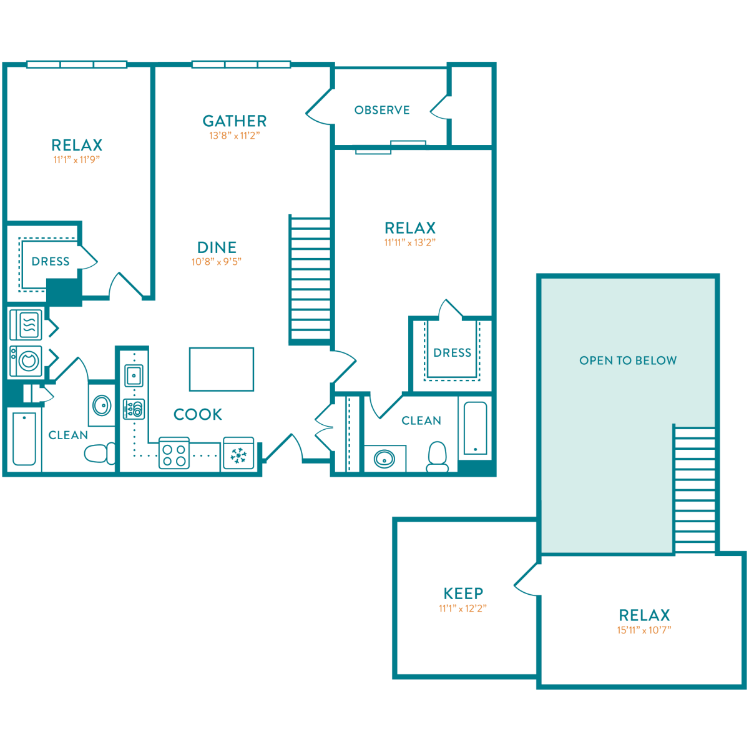
Fayerweather Loft
Details
- Beds: 2 Bedrooms
- Baths: 2
- Square Feet: 1487
- Rent: Call for details.
- Deposit: Call for details.
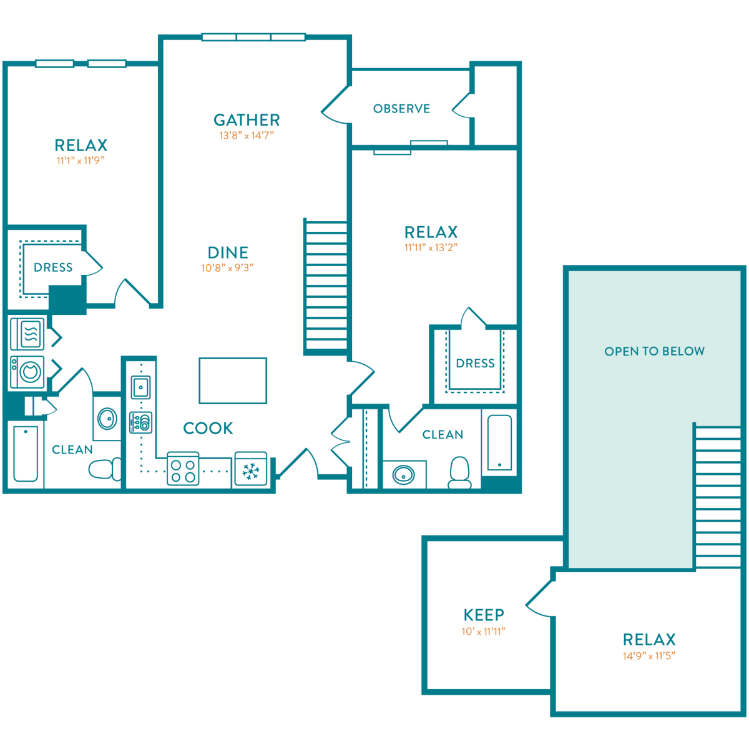
Lynde Loft
Details
- Beds: 2 Bedrooms
- Baths: 2
- Square Feet: 1504
- Rent: Call for details.
- Deposit: Call for details.
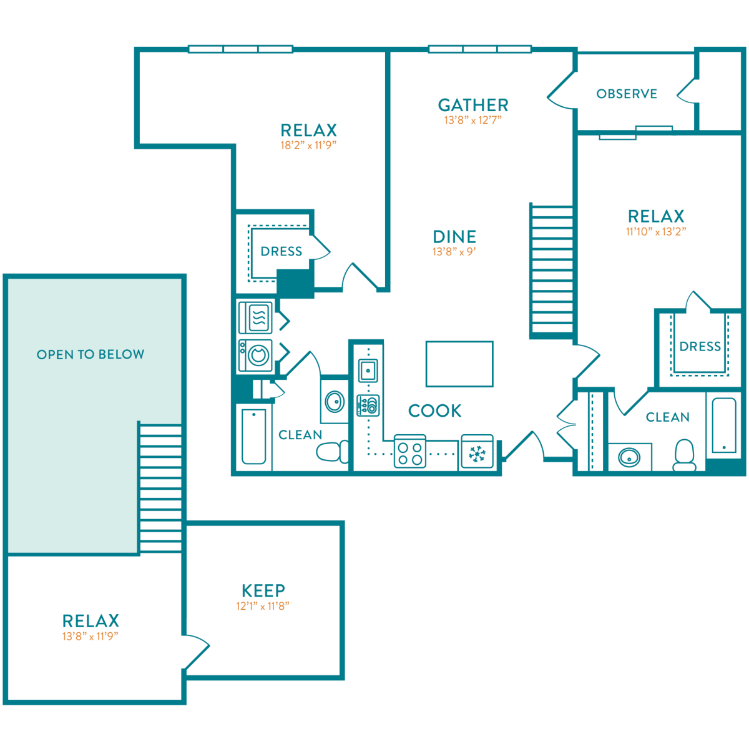
Sherwood Loft
Details
- Beds: 2 Bedrooms
- Baths: 2
- Square Feet: 1541
- Rent: Call for details.
- Deposit: Call for details.
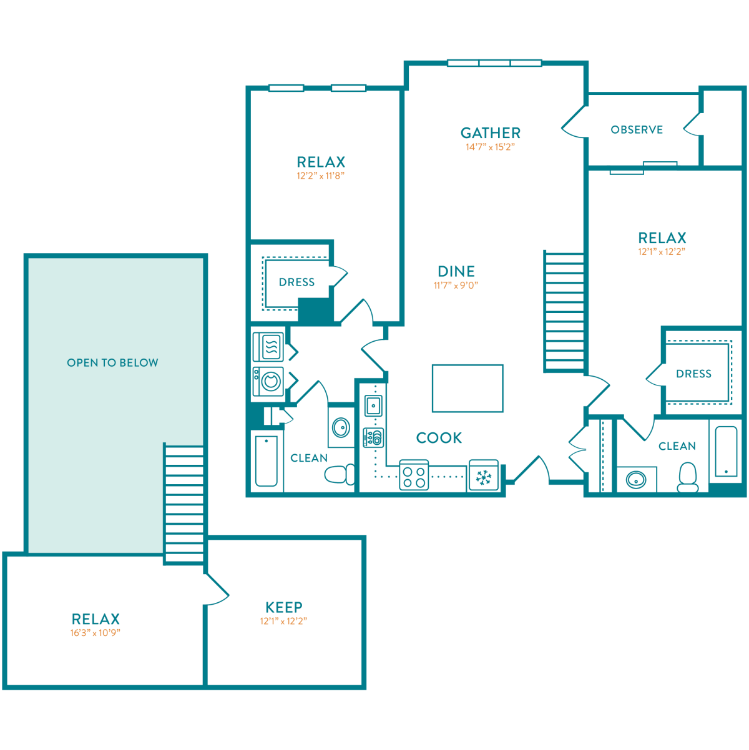
Haysack Loft
Details
- Beds: 2 Bedrooms
- Baths: 2
- Square Feet: 1572
- Rent: Call for details.
- Deposit: Call for details.
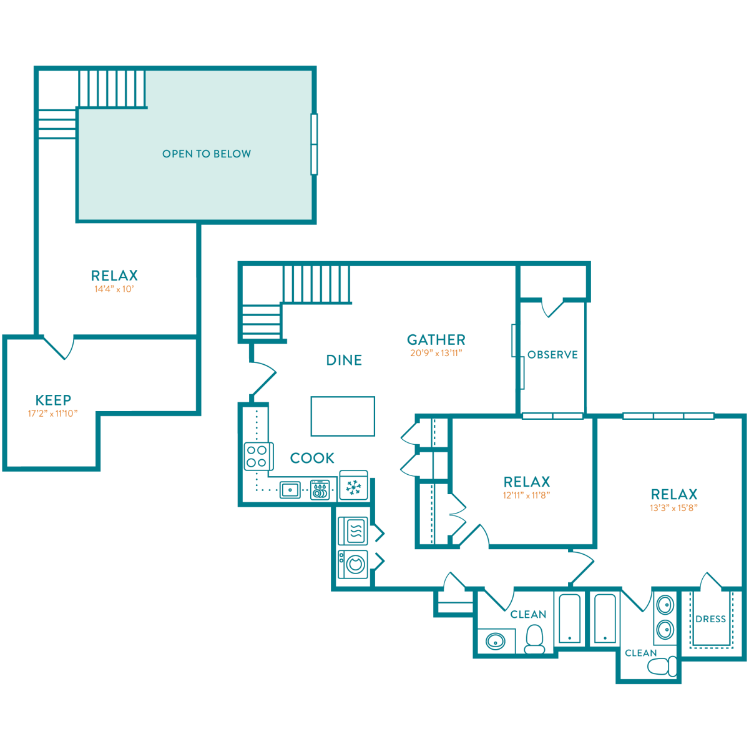
Saybrook Loft
Details
- Beds: 2 Bedrooms
- Baths: 2
- Square Feet: 1591
- Rent: Call for details.
- Deposit: Call for details.
3 Bedroom Floor Plan
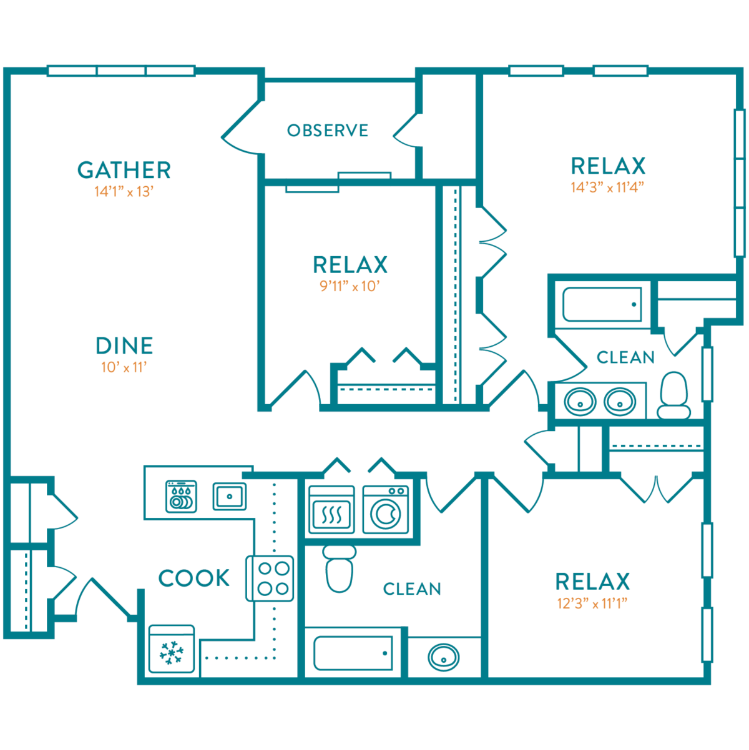
Sackett
Details
- Beds: 3 Bedrooms
- Baths: 2
- Square Feet: 1365
- Rent: Call for details.
- Deposit: Call for details.
Floor Plan Amenities
- Spacious One, Two & Three Bedroom Apartments & Lofts
- Private Patio or Balcony
- Wood-style Plank Flooring & Plush Carpet
- Gas Stoves
- Granite Countertops
- Lofts
- New Blinds
- Large Kitchen Island with Breakfast Bar & Pendant Lighting
- Stainless Steel Appliances
- Large Walk-in Closets
- Full-size Washer & Dryer in Home
* in select apartment homes
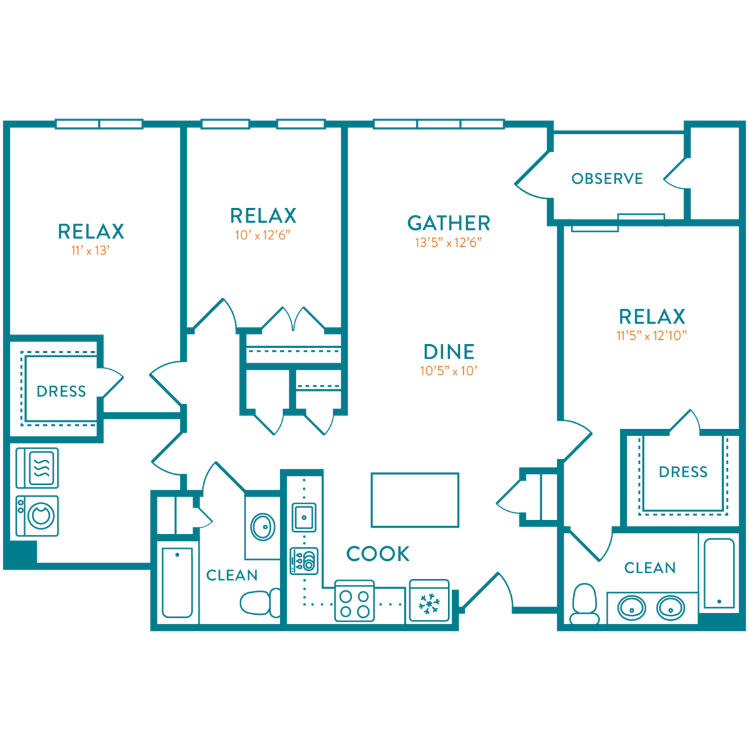
Penwood
Details
- Beds: 3 Bedrooms
- Baths: 2
- Square Feet: 1441
- Rent: $4049
- Deposit: Call for details.
Floor Plan Amenities
- Spacious One, Two & Three Bedroom Apartments & Lofts
- Private Patio or Balcony
- Wood-style Plank Flooring & Plush Carpet
- Gas Stoves
- Granite Countertops
- Lofts
- New Blinds
- Large Kitchen Island with Breakfast Bar & Pendant Lighting
- Stainless Steel Appliances
- Large Walk-in Closets
- Full-size Washer & Dryer in Home
* in select apartment homes
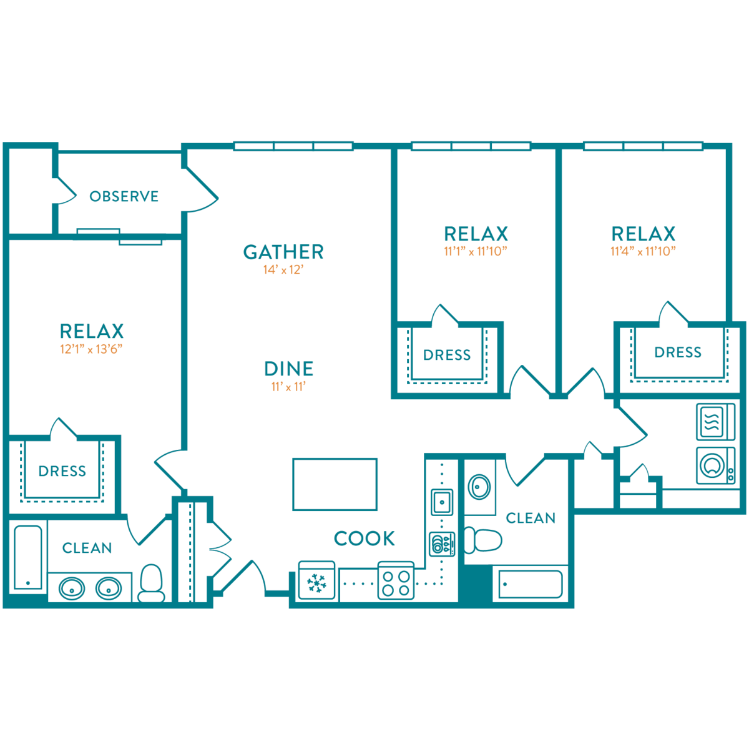
Wharton
Details
- Beds: 3 Bedrooms
- Baths: 2
- Square Feet: 1514
- Rent: Call for details.
- Deposit: Call for details.
Floor Plan Amenities
- Spacious One, Two & Three Bedroom Apartments & Lofts
- Private Patio or Balcony
- Wood-style Plank Flooring & Plush Carpet
- Gas Stoves
- Granite Countertops
- Lofts
- New Blinds
- Large Kitchen Island with Breakfast Bar & Pendant Lighting
- Stainless Steel Appliances
- Large Walk-in Closets
- Full-size Washer & Dryer in Home
* in select apartment homes
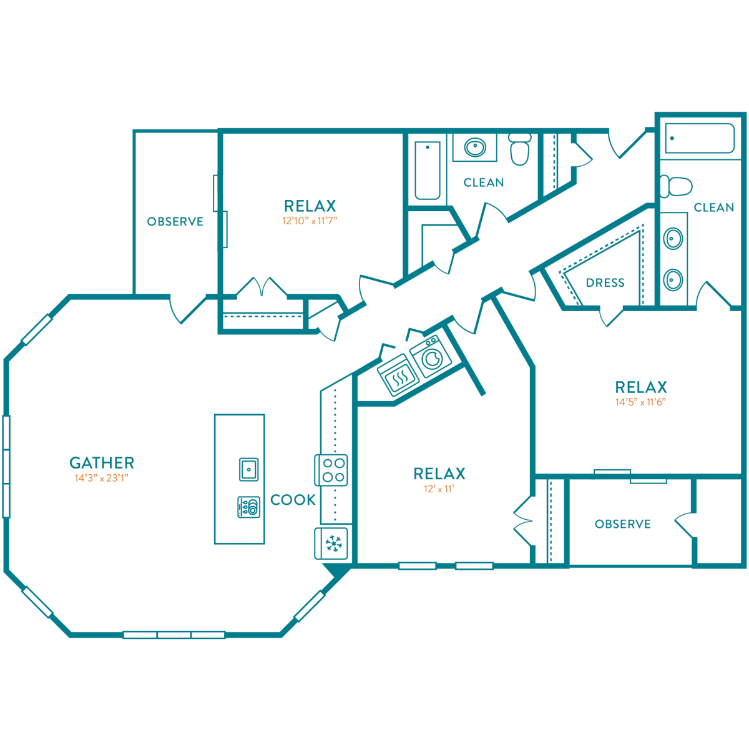
Stamford
Details
- Beds: 3 Bedrooms
- Baths: 2
- Square Feet: 1536
- Rent: Call for details.
- Deposit: Call for details.
Floor Plan Amenities
- Spacious One, Two & Three Bedroom Apartments & Lofts
- Private Patio or Balcony
- Wood-style Plank Flooring & Plush Carpet
- Gas Stoves
- Granite Countertops
- Lofts
- New Blinds
- Large Kitchen Island with Breakfast Bar & Pendant Lighting
- Stainless Steel Appliances
- Large Walk-in Closets
- Full-size Washer & Dryer in Home
* in select apartment homes
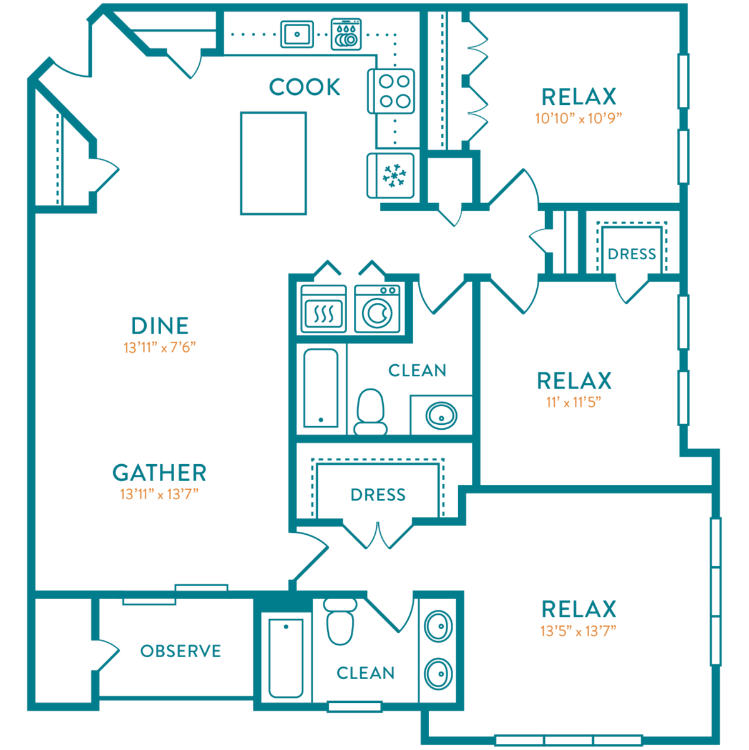
Beckett
Details
- Beds: 3 Bedrooms
- Baths: 2
- Square Feet: 1429
- Rent: Call for details.
- Deposit: Call for details.
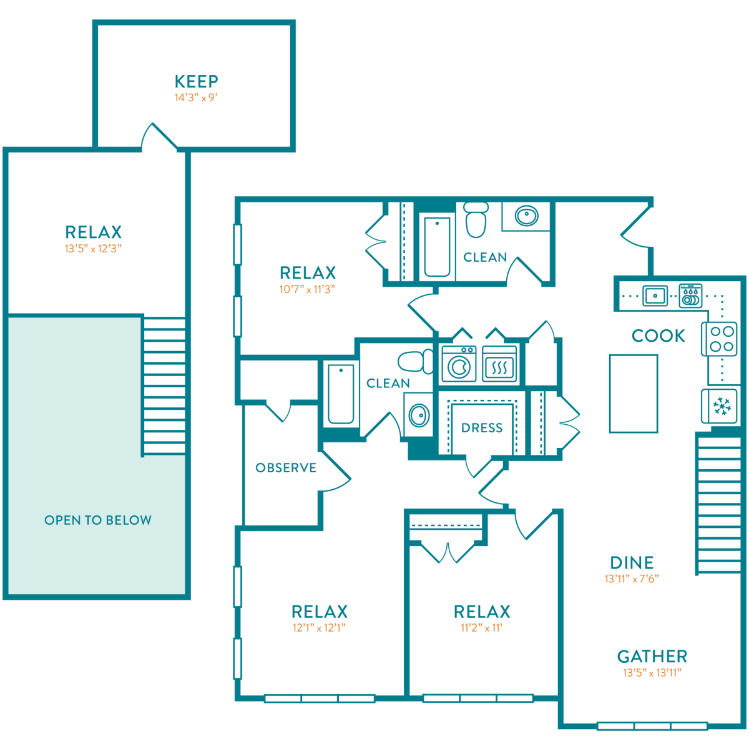
Morgan Loft
Details
- Beds: 3 Bedrooms
- Baths: 2
- Square Feet: 1656
- Rent: Call for details.
- Deposit: Call for details.
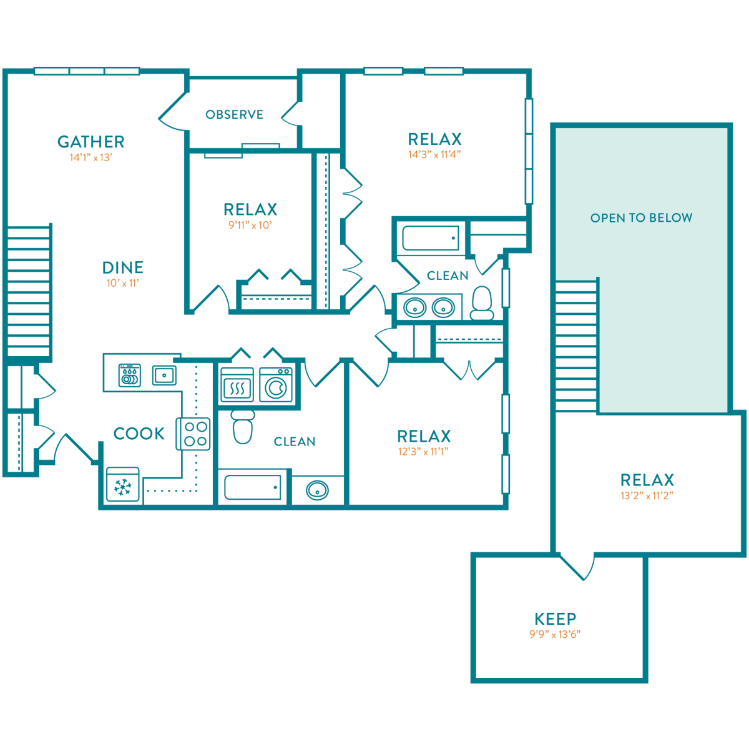
Sackett Loft
Details
- Beds: 3 Bedrooms
- Baths: 2
- Square Feet: 1668
- Rent: Call for details.
- Deposit: Call for details.
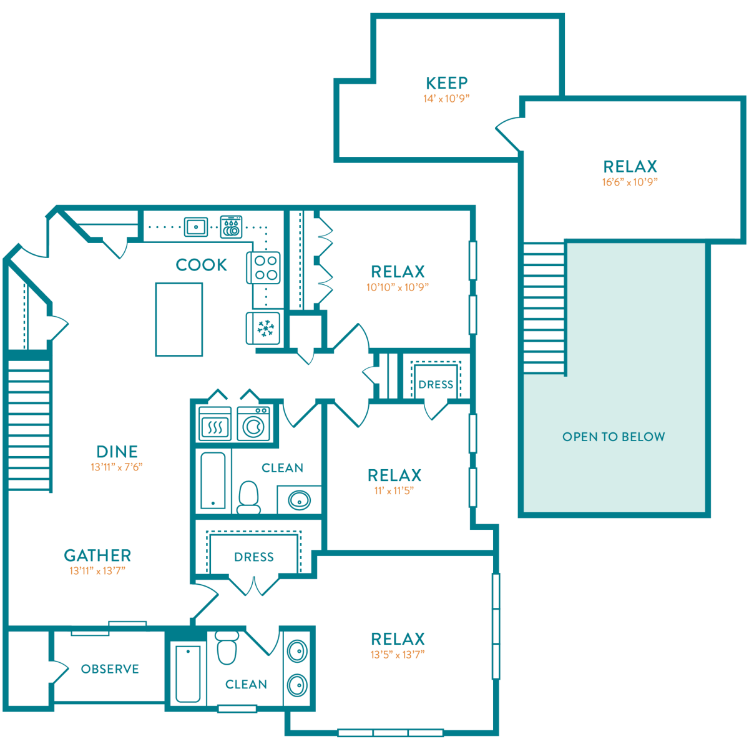
Beckett Loft
Details
- Beds: 3 Bedrooms
- Baths: 2
- Square Feet: 1763
- Rent: Call for details.
- Deposit: Call for details.
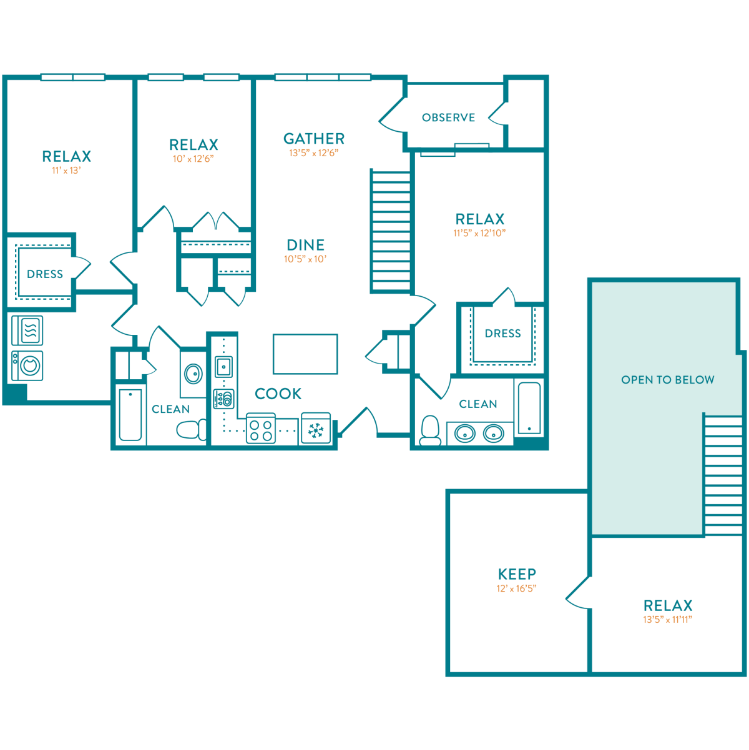
Penwood Loft
Details
- Beds: 3 Bedrooms
- Baths: 2
- Square Feet: 1768
- Rent: $4569
- Deposit: Call for details.
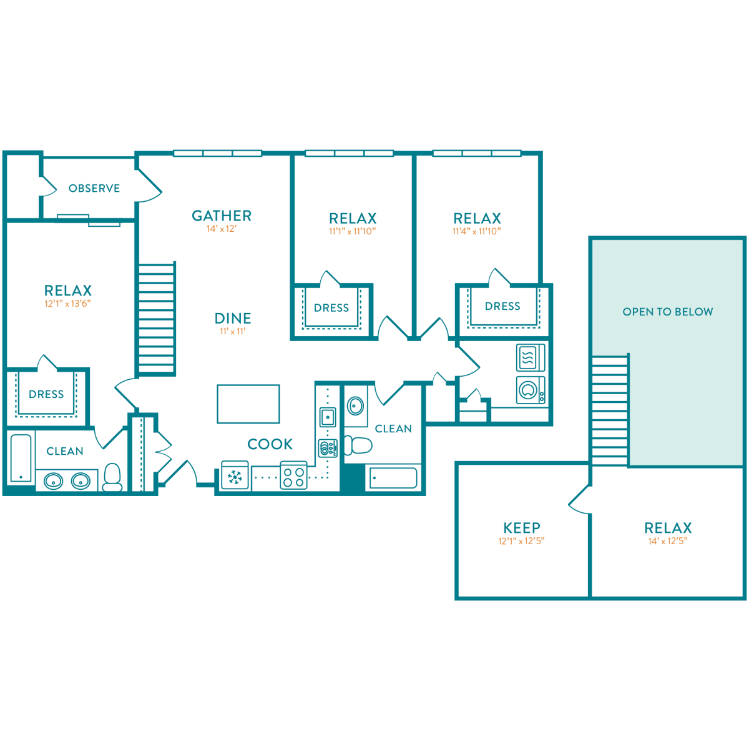
Wharton Loft
Details
- Beds: 3 Bedrooms
- Baths: 2
- Square Feet: 1838
- Rent: Call for details.
- Deposit: Call for details.
Show Unit Location
Select a floor plan or bedroom count to view those units on the overhead view on the site map. If you need assistance finding a unit in a specific location please call us at 475-267-2058 TTY: 711.

Unit: 420
- 1 Bed, 1 Bath
- Availability:2025-04-07
- Rent:$3026
- Square Feet:837
- Floor Plan:Cedar
Unit: 401
- 3 Bed, 2 Bath
- Availability:Now
- Rent:$3899
- Square Feet:1364
- Floor Plan:Morgan

Unit: 532
- 2 Bed, 2 Bath
- Availability:Now
- Rent:$3481
- Square Feet:1174
- Floor Plan:Chatfield
Unit: 508
- 3 Bed, 2 Bath
- Availability:Now
- Rent:$4569
- Square Feet:1768
- Floor Plan:Penwood Loft

Unit: 313
- 2 Bed, 2 Bath
- Availability:Now
- Rent:$3435
- Square Feet:1247
- Floor Plan:Haysack

Unit: 208
- 3 Bed, 2 Bath
- Availability:2025-03-07
- Rent:$4049
- Square Feet:1441
- Floor Plan:Penwood
Amenities
Explore what your community has to offer
Community Amenities
- Resident Lounge with WiFi
- Community Wide WiFi
- Lush Courtyard with Grilling Stations & Lounge Areas
- Heated Outdoor Pool with Sundeck
- 24 Hour Fitness Center with Cardio & Weight Training Equipment
- Business Center
- Pet-Friendly Community
- Key Fob Controlled Access
- Secure Garage Parking
- Elevator Access in All Buildings
- Spacious Storage Options Available
- TULU Smart Rental Store
- Onsite Maintenance with 24 Hour Emergency Service
- Convenient Access to Shopping, Dining, Freeways & Transit
Apartment Features
- Spacious One, Two & Three Bedroom Apartments & Lofts
- Open Concept Living Areas with Dining Room
- Gourmet Kitchen with Granite Countertops, Custom Cabinetry & Stainless Steel Appliances
- Large Kitchen Island with Breakfast Bar & Pendant Lighting
- Decorative Tile Backsplash, Contemporary Fixtures & Designer Lighting Package
- Full-size Bathroom with Dual Sinks & Linen Cabinet*
- Large Walk-in Closets
- Private Patio or Balcony
- Full-size Washer & Dryer in Home
- Wood-style Plank Flooring & Plush Carpet
- Vaulted Ceilings with Elegant Crown Molding*
- Gas Heat & Central Air Conditioning with Digitally Programmable Thermostats
- Scenic Pool, Courtyard & City Views
- Intrusion Alarms with Monitoring Available
* in select apartment homes
Pet Policy
Glenview House utilizes Pet Screening to screen household pets, validate reasonable accommodation requests for assistance animals, and confirm every resident understands our pet policies. All current and future residents must create a profile, even if there will not be a pet in the apartment. For more information regarding our policies, applicable fees, and restricted breeds, visit the community website.
Photos
Fayerweather














Community Amenities
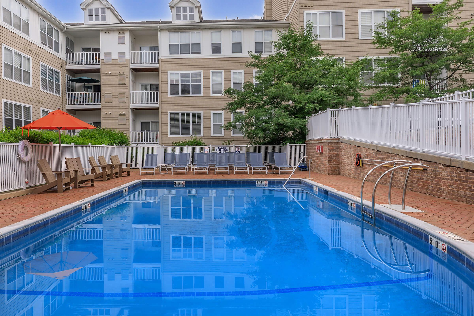
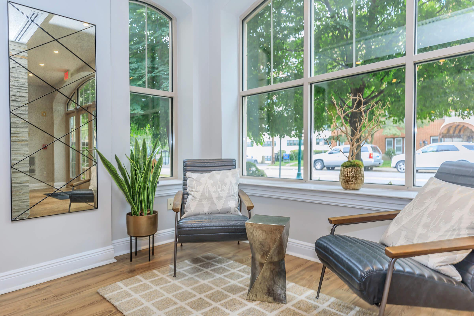
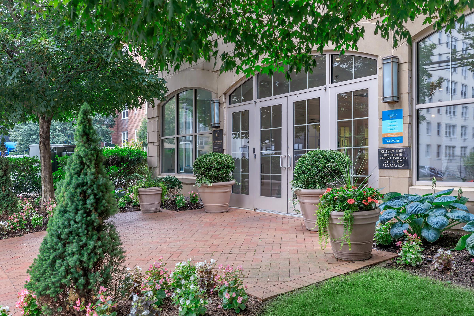
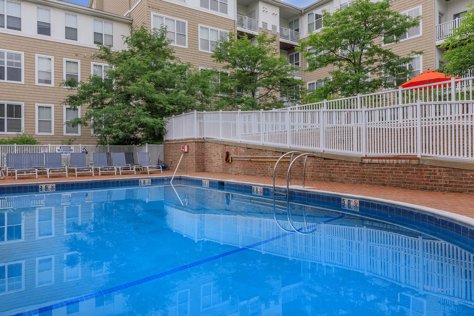
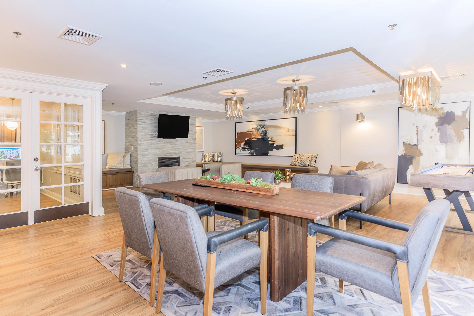
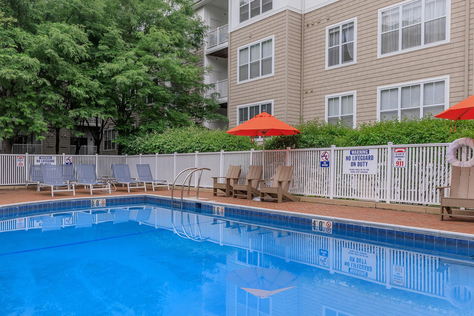
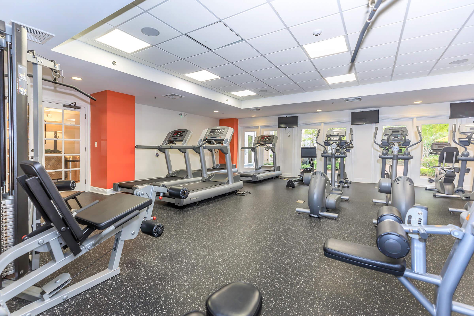
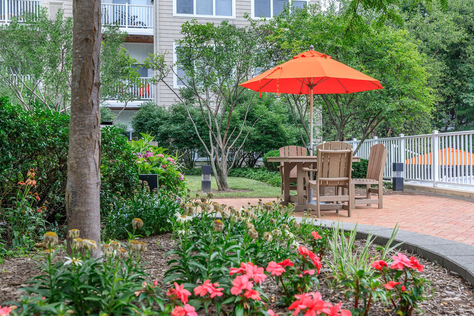
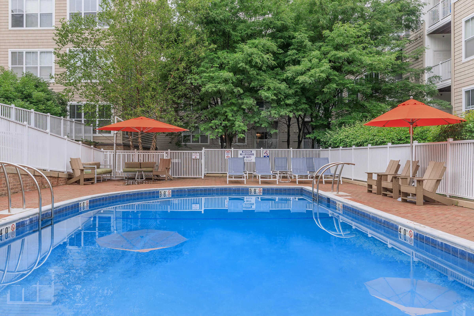
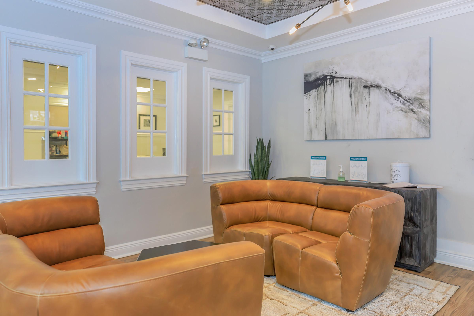
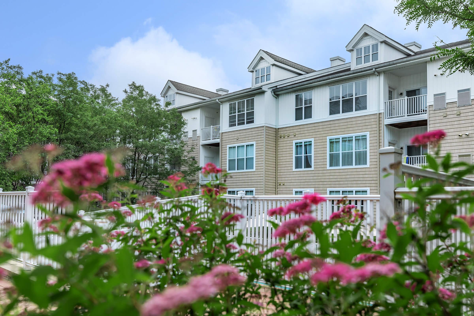
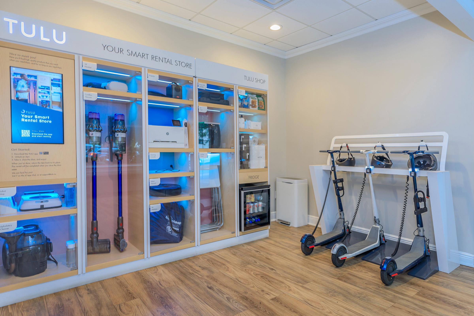
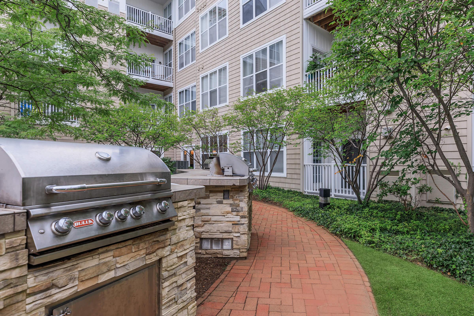
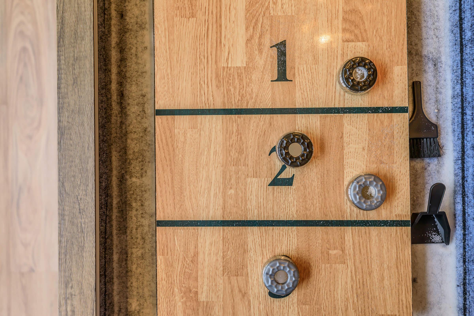
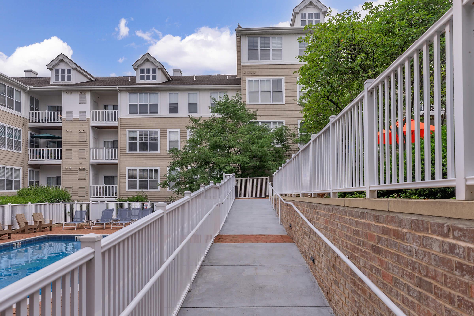
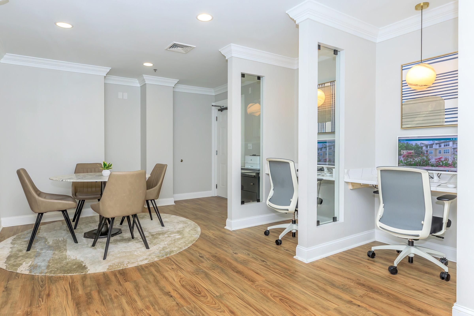
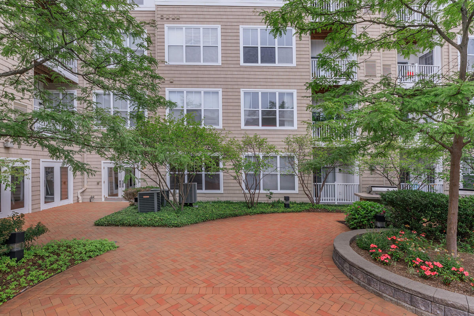
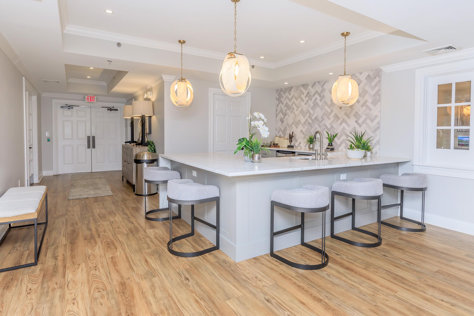
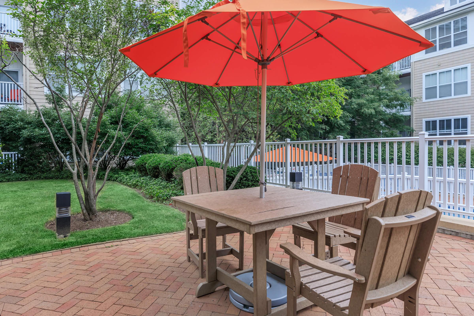
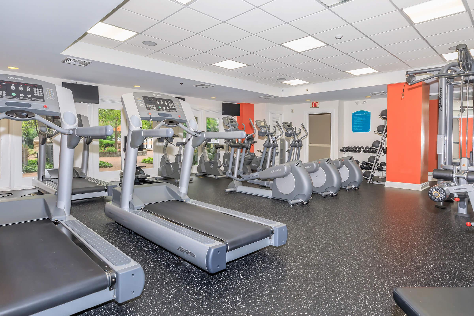
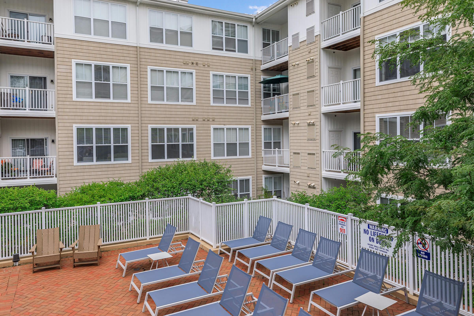
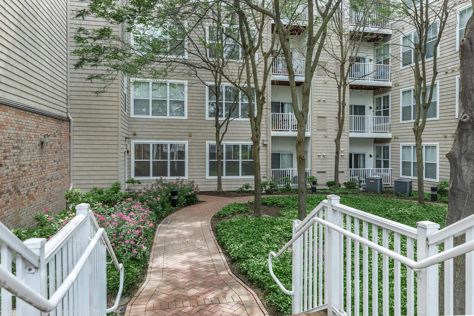
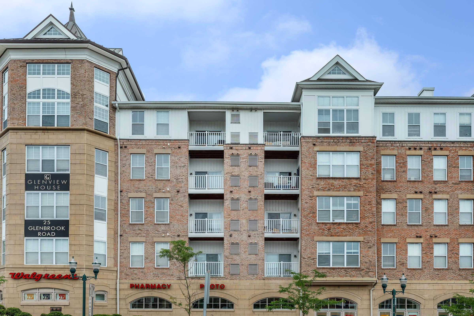
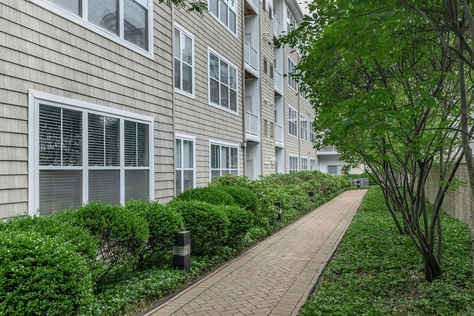
Neighborhood
Points of Interest
Glenview House
Located 25 Glenbrook Road Stamford, CT 06902Art Gallery
Bar/Lounge
Cinema
Entertainment
Fast Food
Fitness Center
Golf Course
Grocery Store
Hospital
Library
Mass Transit
Miscellaneous
Museum
Other
Outdoor Recreation
Park
Parks & Recreation
Pet Services
Pharmacy
Restaurant
Shopping
University
Veterinarians
Contact Us
Come in
and say hi
25 Glenbrook Road
Stamford,
CT
06902
Phone Number:
475-267-2058
TTY: 711
Office Hours
Monday through Friday: 9:00 AM to 6:00 PM. Saturday: 10:00 AM to 5:00 PM. Sunday: 12:00 PM to 5:00 PM.
